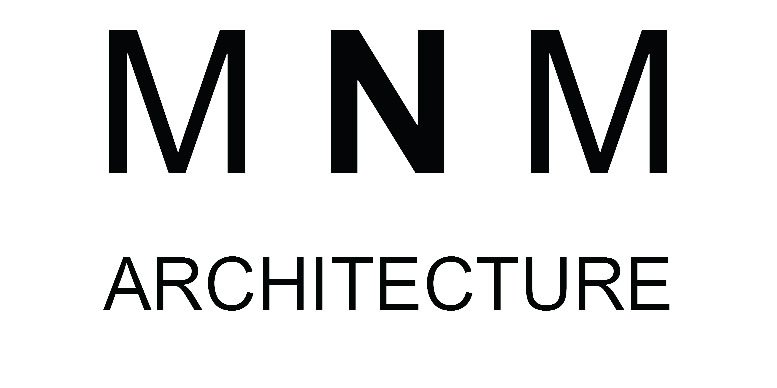Weehawken Residence




Location: Lincoln Harbor, Weehawken, New Jersey | Project Type: Condominium Renovation | Project Status: Completed Spring 2024
Project Description: Located on the end of a pier on the west bank of the Hudson River, this 2-story family residence boasts a high ceiling in the Great Room, ample natural light, and sweeping New York City Skyline views that include Hudson Yards and Lower Manhattan. The Kitchen, Bathrooms, and Great Room were renovated to suit the lifestyle of a growing family. Each space was thoughtfully designed to maximize storage and functionality, while the calming, neutral material palette highlights the family’s colorful artwork.

